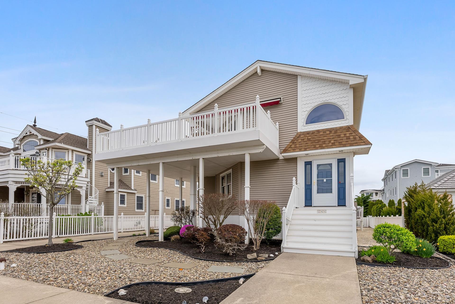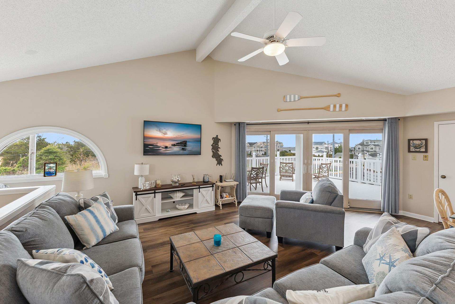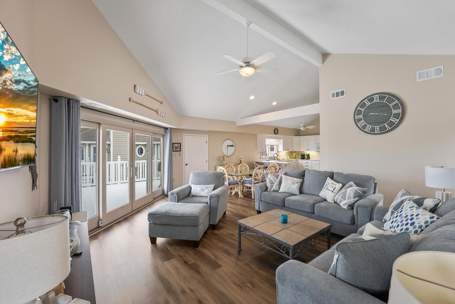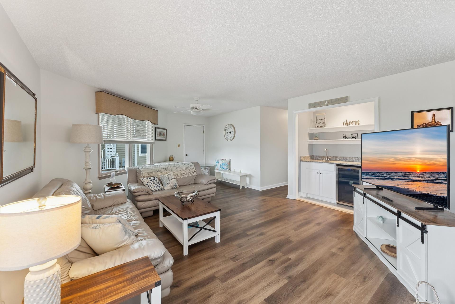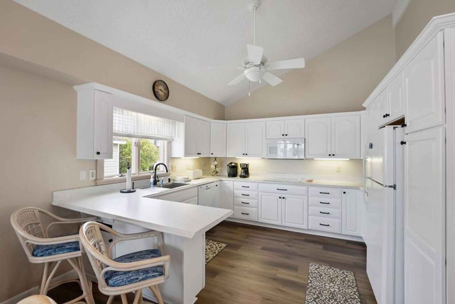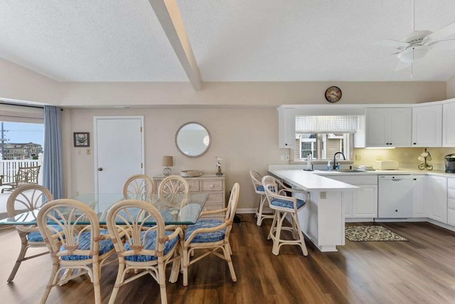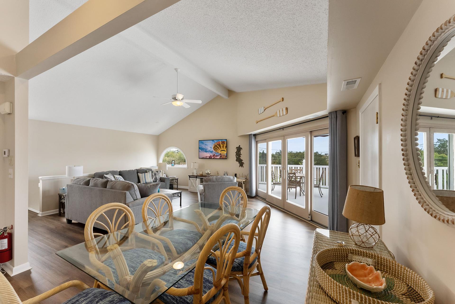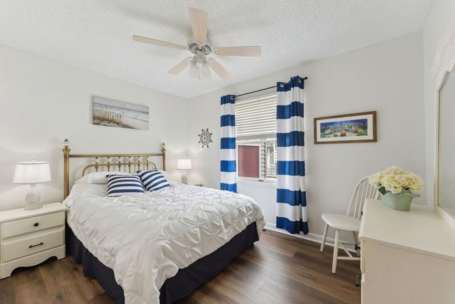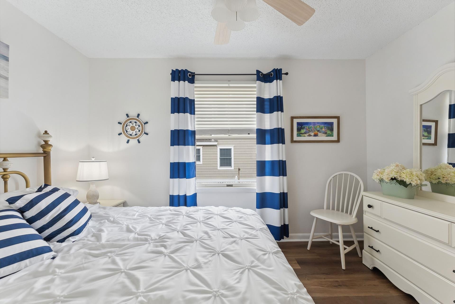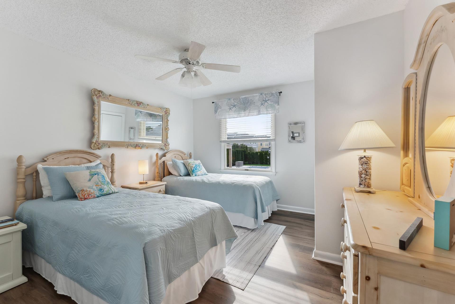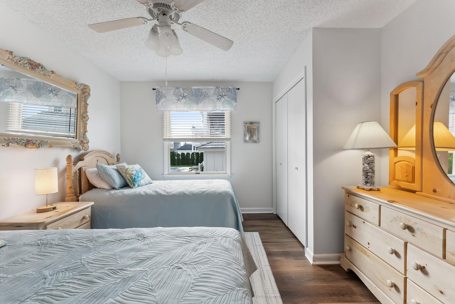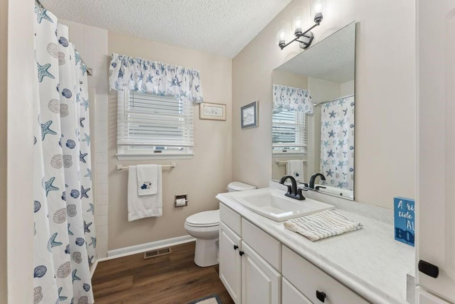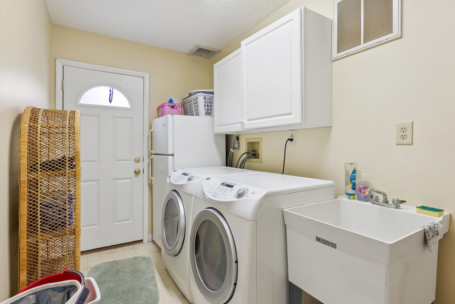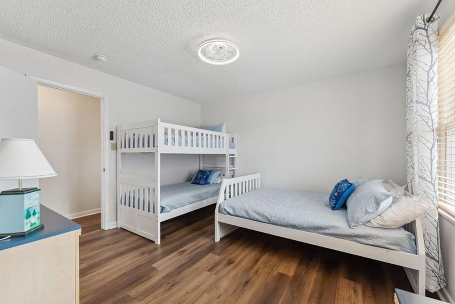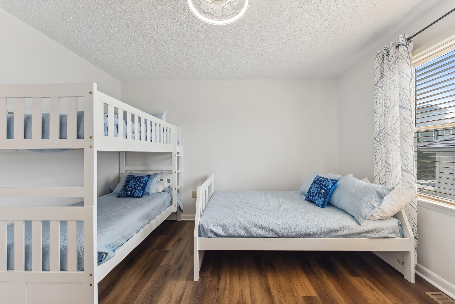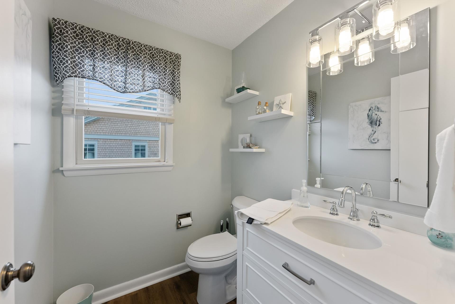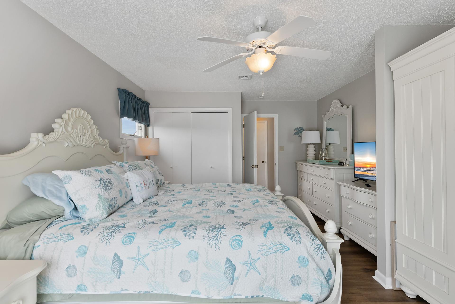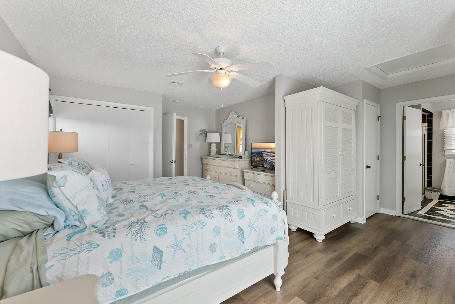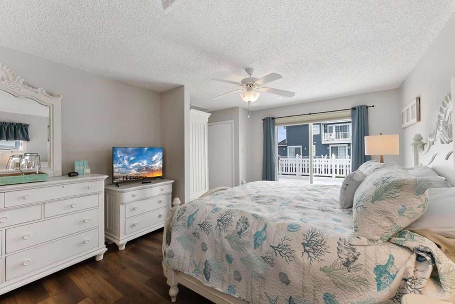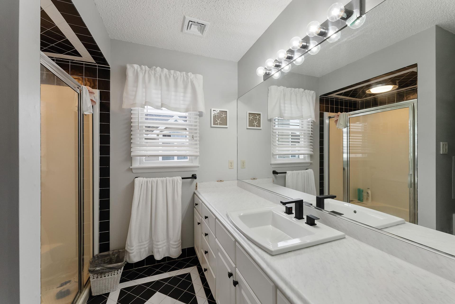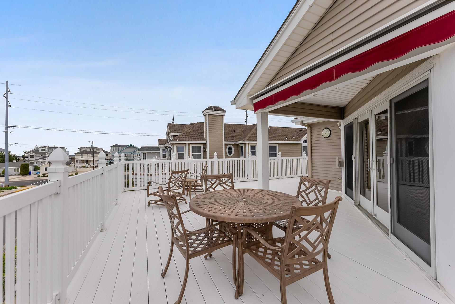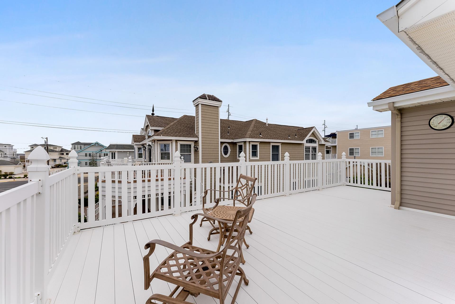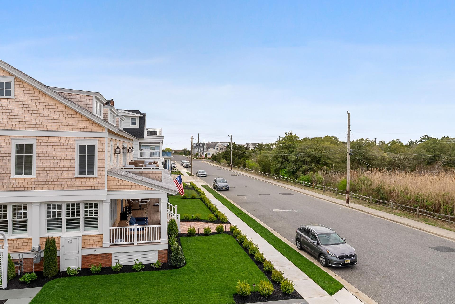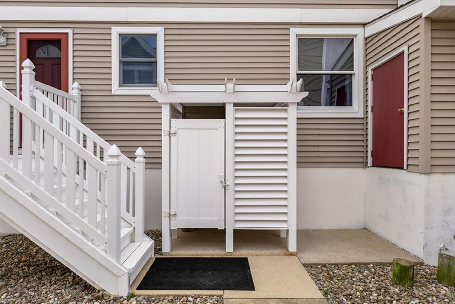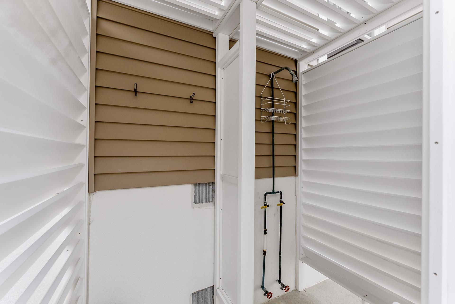281 71st Street, Avalon
Rate:
N/A
Description
4 spacious bedrooms and 2.5 bathrooms. Step inside to discover an open-concept living space complete with wet bar, ideal for entertaining guests or unwinding after a sunny day at the shore. Down the main hall, you'll find three inviting bedrooms: the first on the right includes a bunk bed (twin over twin) and another bunk twin over double—perfect for kids or guests. On the left, a cozy bedroom with a queen bed awaits, while a third bedroom on the right features two twin beds. A bright, modern full bathroom with crisp white finishes is located just across the hall. At the end of the hallway, a laundry room with a wash sink and two exterior doors provides easy access to both the driveway and the garage. Upstairs, enjoy a light-filled living area that opens onto a spacious front deck with bay and partial ocean views. The modern kitchen includes a small island and dining nook. Down the hall, you’ll find a half bath and, just to the left,the primary bedroom. This beach-inspired master bedroom with king bed includes ample storage, private deck access, and an en suite bathroom with vanity. Located just one short block from the beach, this home also features a one-car garage with plenty of room to store your chairs and beach gear. Come and enjoy this great home.
Bedding And Amenities
- Washer
- 6 Beach Badges
- 4 Bicycles
- 6 Ceiling Fans
- Dishwasher
- Dryer
- Garage Spaces
- Outside Showers
- 3 SmartTV
- Sun/Open Deck(s)
- 3 TVs
- Balcony
- BBQ Gas
- Beach Badges
- Beach Equipment
- Blender
- Bunk - Double
- Bunks
- Cable TV
- Carbon Monoxide Detector
- Ceiling Fans
- Central A/C
- Cleaning Included In Rate
- Coffee Maker
- Cooking Utensils
- Deck Furniture
- 6 Dining Capacity (Inside)
- Dining Table
- Dinnerware
- Dishwasher
- Disposal
- Dryer
- Enclosed Outside Shower
- Fire Extinguisher
- Full Size Refrigerator
- Furnished
- Garage
- Iron
- Ironing Board
- Keurig
- King Beds
- Kitchen
- Kitchen Island
- 6599 Lot Size
- Mattress Pads
- Microwave
- No Pets Accepted
- Outside Shower
- Oven
- Parking
- Pillows
- Pool is heated
- Pots Pans
- Private Pool
- Queen Beds
- Recycling Day
- Silverware
- 2 Single Beds
- Smart TV
- Smoke Detector
- Storage Area
- Stove
- Sun/Open Deck
- Television
- Tenant Brings Linens
- Toaster
- Trash Day
- Vacuum
- Walk in Shower
- Washer
- Wet Bar
- Wifi
Location
Last Database Update: 10/19/2025-05:45:06PM
Weekly Rates
00
5/16/26 - 5/23/26
$6,000.00
01
5/23/26 - 5/30/26
$6,500.00
02
5/30/26 - 6/6/26
$6,500.00
03
6/6/26 - 6/13/26
$7,500.00
04
6/13/26 - 6/20/26
$7,800.00
05
6/20/26 - 6/27/26
$8,200.00
06
6/27/26 - 7/4/26
$11,500.00
07
7/4/26 - 7/11/26
$12,500.00
08
7/11/26 - 7/18/26
$11,500.00
09
7/18/26 - 7/25/26
$11,500.00
10
7/25/26 - 8/1/26
$12,000.00
11
8/1/26 - 8/8/26
$12,000.00
12
8/8/26 - 8/15/26
$11,500.00
13
8/15/26 - 8/22/26
$10,500.00
14
8/22/26 - 8/29/26
$9,000.00
Book This Rental Property
*Subject to Owner Approval.
×

