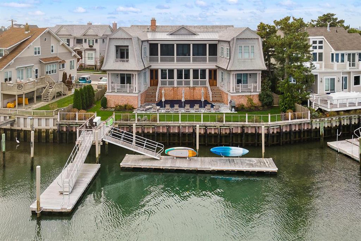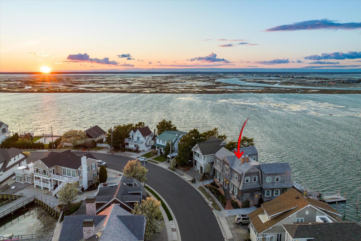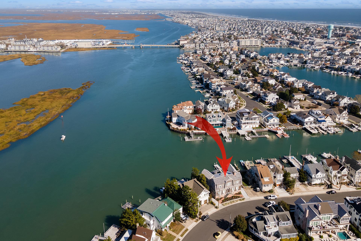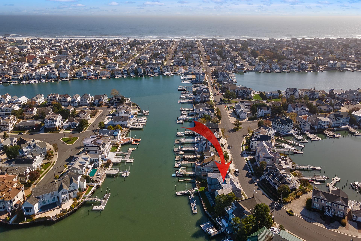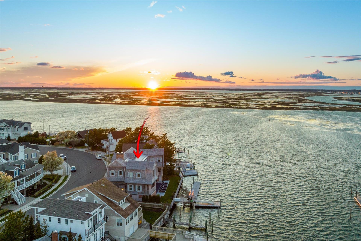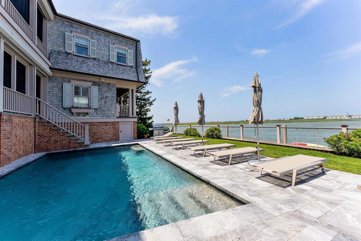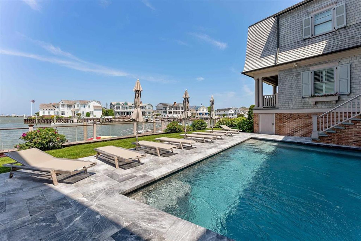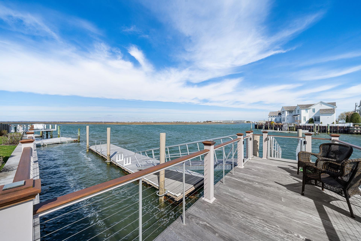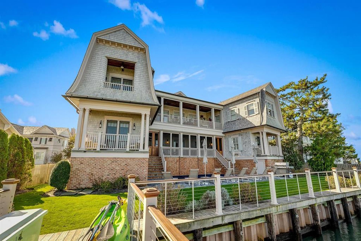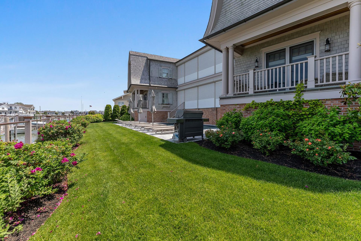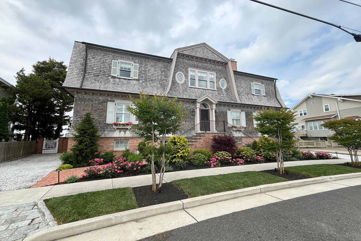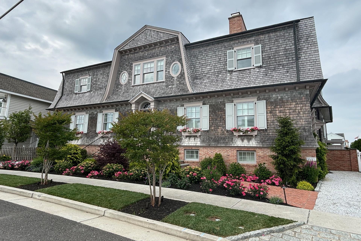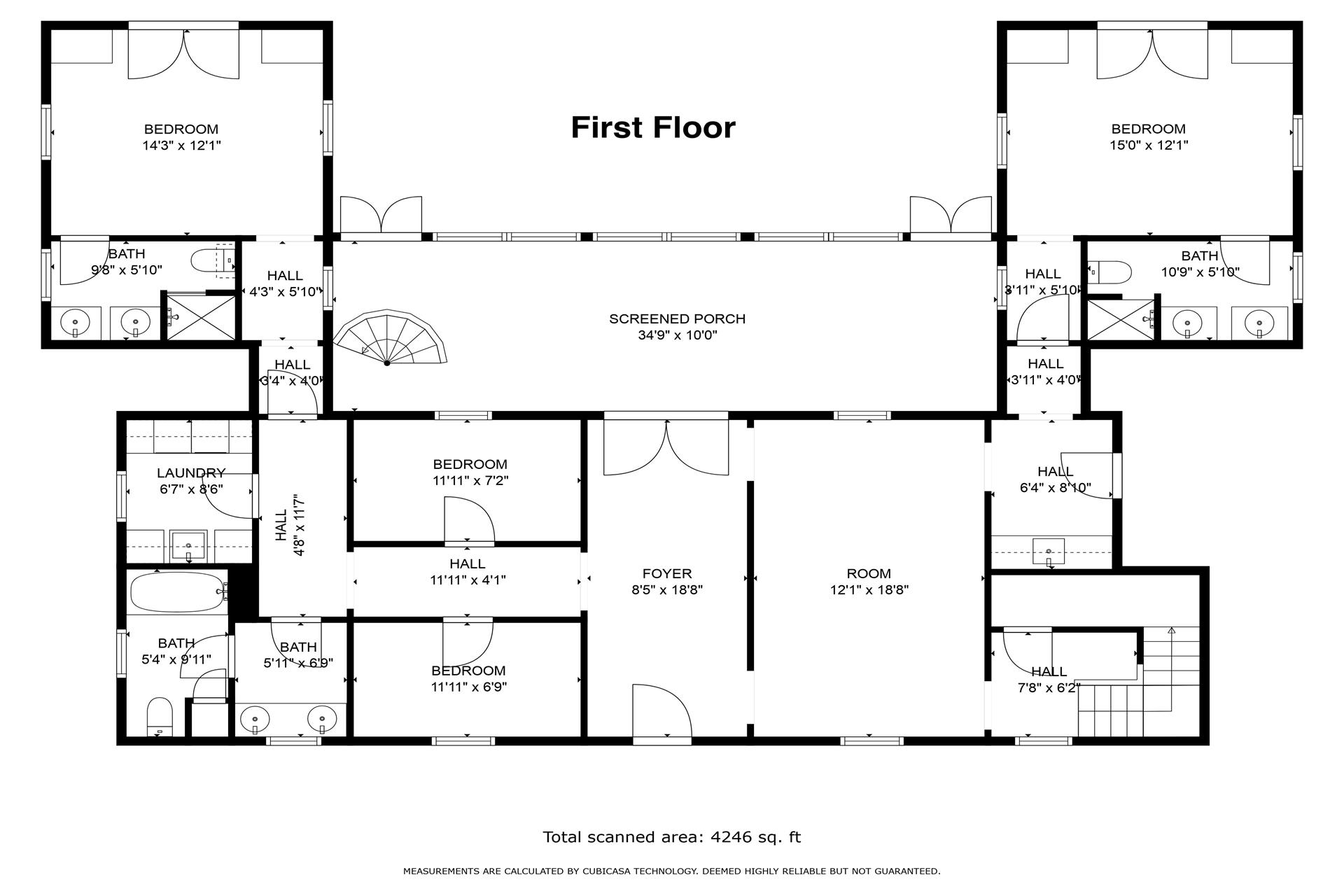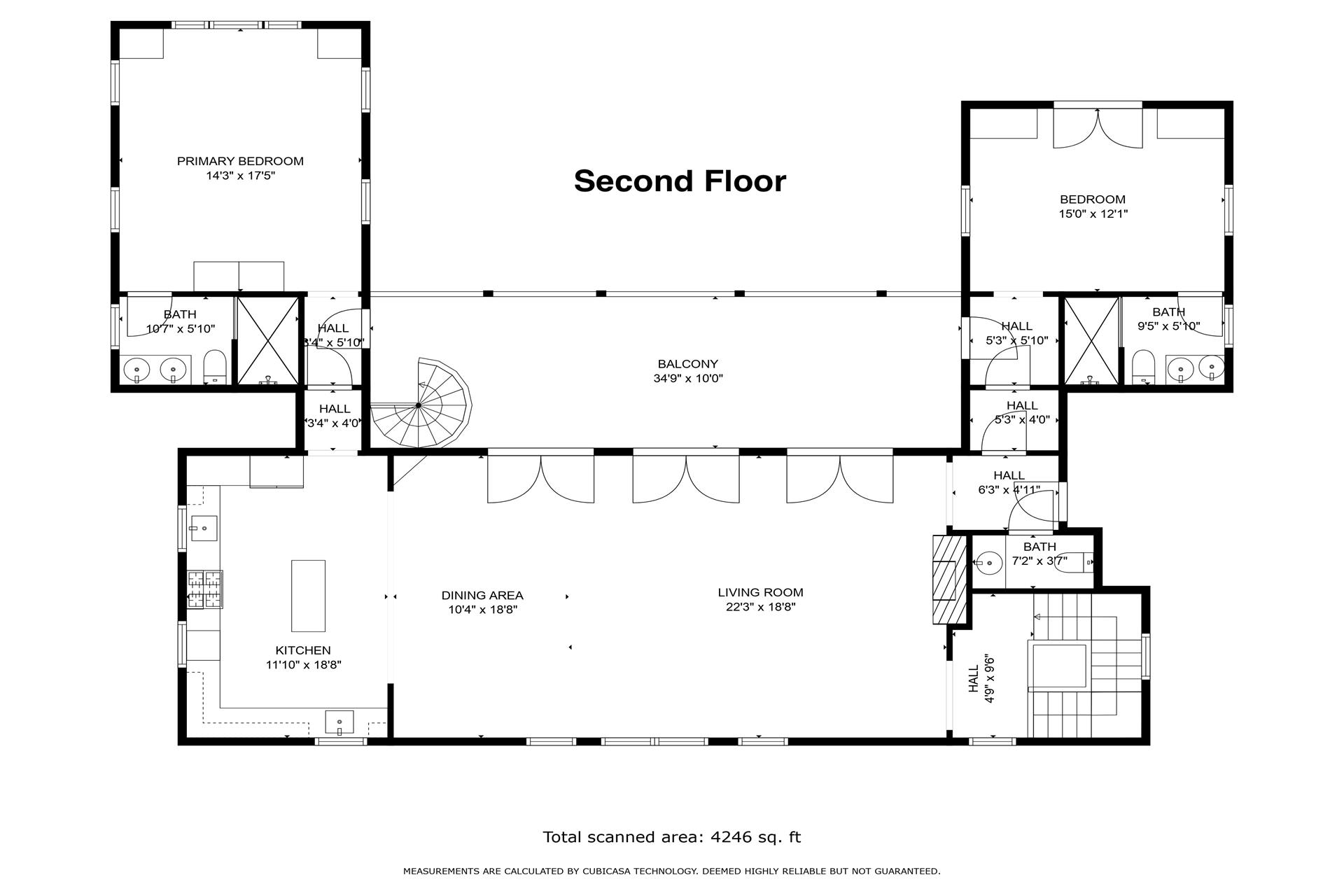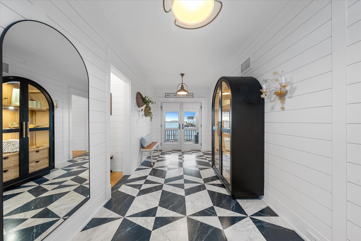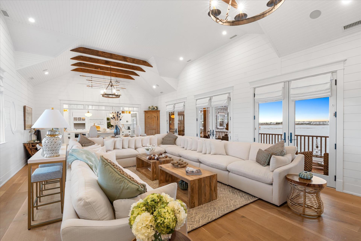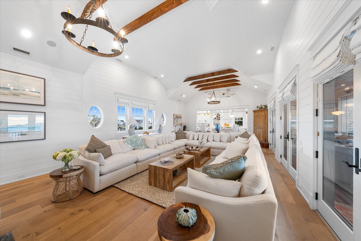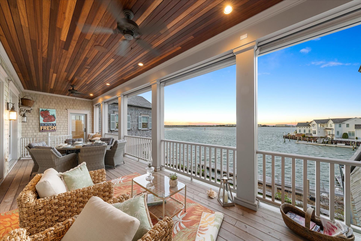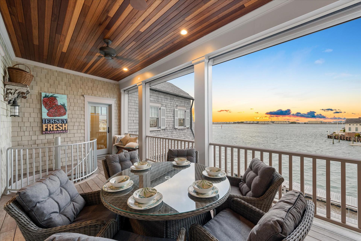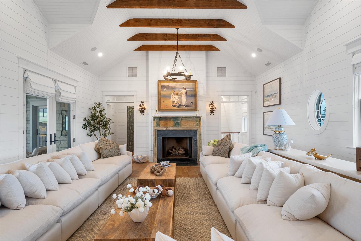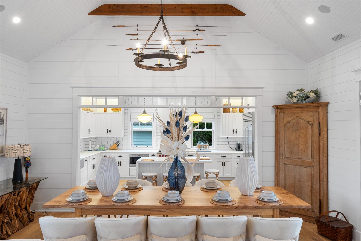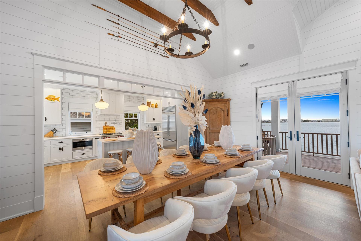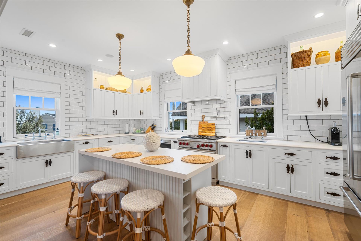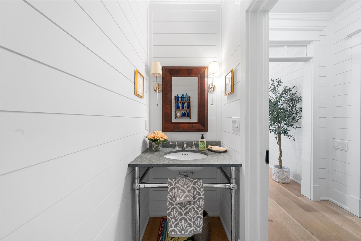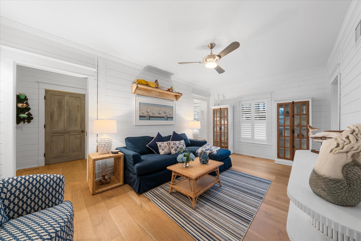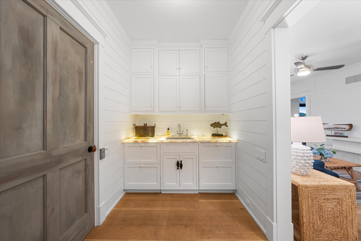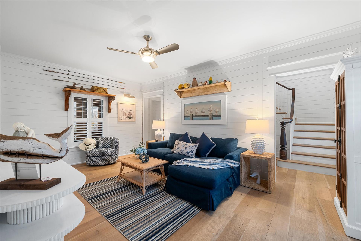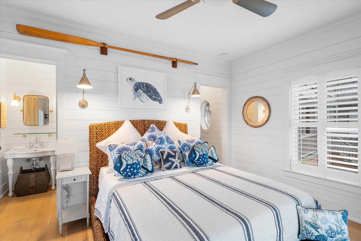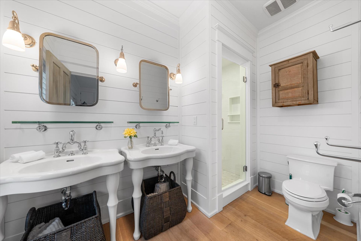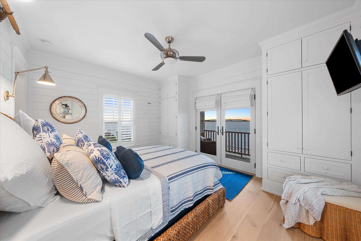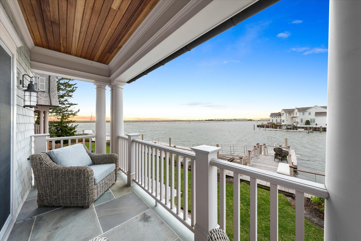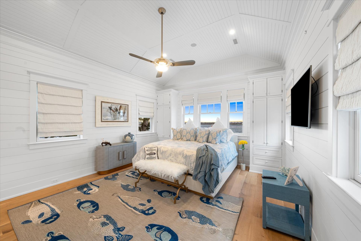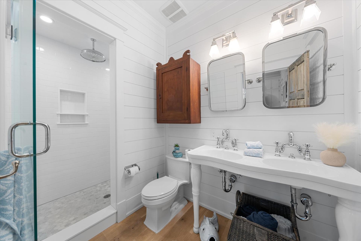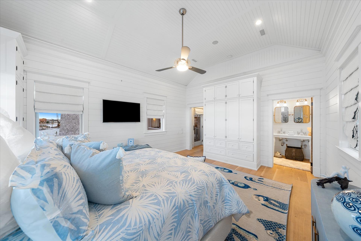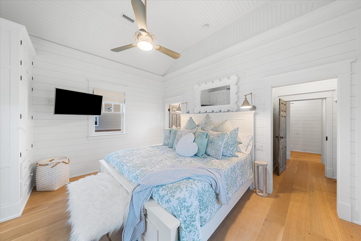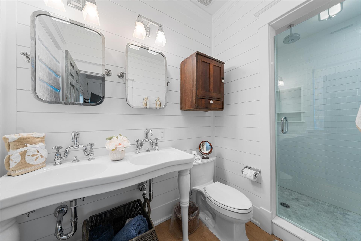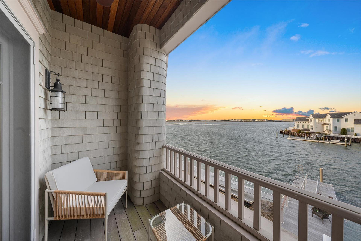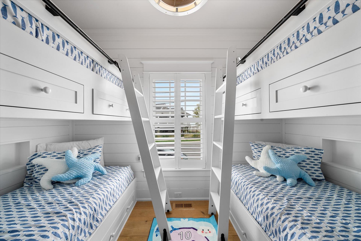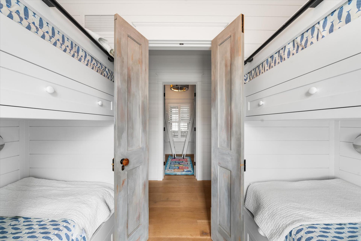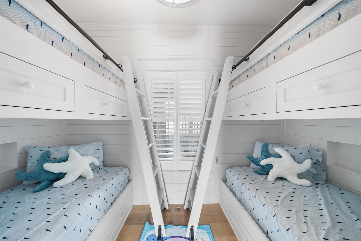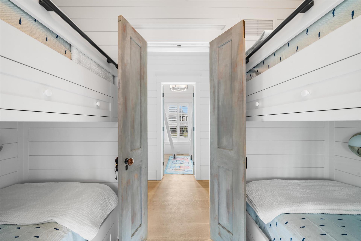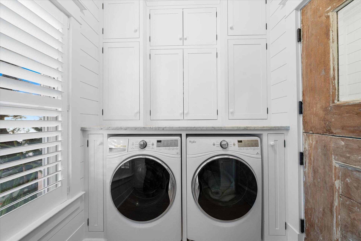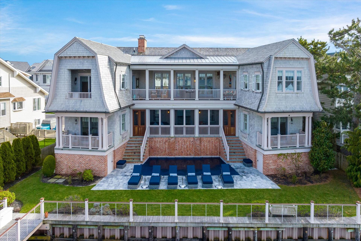448 104th Street, Stone Harbor
Rate:
N/A
Description
THIS SPECTACULAR BAY FRONT CUSTOM-BUILT HOME OFFERS AMAZING VIEWS, A POOL, AN ELEVATOR (upon request only & additional deposit), AND EXPANSIVE DECKS, AND IS ONLY A SHORT WALK INTO TOWN! NOTE that the home was freshly painted and Professionally Decorated during the Spring of 2024! The location is adjacent to the Intra Coastal Waterway, where the boating & paddle board activity enhances the nautical ambiance of the setting! New in 2016, the thoughtful design and high-end appointments cater to your every desire in a home. One of Stone Harbor's most exquisite properties, this gorgeous home was built on an oversized lot that offers a whopping 100+ feet of bay frontage! For perspective, most bay front lots are significantly smaller, and only offer between 40 and 60 (+/-) feet of bay frontage. The huge lot allows important areas of the property to be “super-sized”, from the Living & Dining Areas to the massive decks and the pool/patio area, all the way to the off-street parking for 4 vehicles, the attractively landscaped yard and the docking system! The property features nearly 3,900 square feet of opulent living space, highlighted by beautiful hardwood flooring, custom trim work & shiplap throughout and thoughtful appointments, all of which combine to make your vacation a First-Class, enjoyable experience! The Floor Plan features: 6 Bedrooms, (4 of which overlook the bay and have their own private HVAC system, bathroom and deck), 5 Full Bathrooms, a Powder Room, a Laundry Room, a Family Room (1st Floor), a wide-open Living, Kitchen/Dining Area, and tons of both sun & shaded outdoor living space. There’s also an enormous amount of storage underneath the home! The home is divided into East & West (Left & Right) wings that wrap-around the outdoor living space, with two private Bedroom/Bath Suites on the 1st Floor bay-side corners of the property, and the other two Private Suites on the 2nd Floor bay-side corners. The First Floor offers 4 bedrooms and 3 Full Bathrooms. In the center of the home, there’s a Family Room on the 1st Floor overlooking the bay, and the Living/Dining area is in the center of the 2nd Floor. Upon entering the home, proceed straight toward the bay and you’re in the Family Room, which has a door for convenient access to the huge (screened) bluestone porch, which drops down to the saltwater pool & patio area. Circular stairs connect the porch to the deck above off the Living Area. Back inside, on the left side of the home, there are two bunk rooms across from one another (a total of 8 single beds), each having its own two drawers beneath the bed. Next to that there’s a Full Bath (with tub) and a Laundry Room, and (on the left bayside corner) a bedroom with its own private bathroom and porch. The four Private bayside Bedroom Suites are designed & appointed in a like-kind manner, with each bedroom offering a direct view up the Intra Coastal Waterway, a private porch/deck, built-in furniture for hanging/storing clothes, a TV, and a ceiling fan; and each bathroom offering twin sinks and twin shower heads. On the East/Right Wing of the home, you’ll find the 3-stop elevator (Available upon request only-ground level, 1st Fl and 2nd Fl), a bar area with a prep sink, 3 refrigerated drawers and an ice-maker, and next to that, the 2nd private bayside Suite. Heading upstairs, you’ll find mesmerizing bay & wetland views throughout, 2 Bedrooms, 2 ½ Bathrooms, a Laundry Closet and the Living/Kitchen/Dining Areas. An impressive cathedral ceiling spans the middle of the home above the Living/Dining Area. Three sets of doors provide convenient access to a sprawling 10’x36’ (approx.) bayside deck, where you can enjoy meals and the great views! And with the flip of a switch, you can choose screens up or down on the deck! The Kitchen features custom cabinetry, white marble countertops, a six burner Wolf Range (with pot filling spigot above), a Wolf Microwave Oven, an oversized Stainless Steel Kohler Sink, a Sub-Zero Refrigerator/Freezer and a Sub-Zero (140 bottle) Wine fridge! The Master Suite and Junior Master Suite are located on the Left and Right bayside side corners of the home. The Master BR has an impressive 12’ tall ceiling, and each has a private deck and captivating views! Last, yet certainly not least, is the beautiful, enclosed backyard with 108' feet of waterfront living at its best! Your options are endless... lounge & swim in the pool or in the bay, play in the grass with the kids, kayak, paddle board, fish, crab, or jump on your boat or wave runner! All of this just steps to Stone Harbor's downtown! For boaters, a 30+ foot boat can be docked here! Inquire for details. Properties like this are extremely uncommon, so treat yourself & your family and book your vacation today!
Bedding And Amenities
- 2 Washer
- 2 Boat Dock/Slips
- 2 Dryer
- 4 Parking Spaces
- 5 Sun/Open Deck(s)
- 5 TVs
- BBQ Gas
- Beach Chairs
- Beach Umbrella
- Blankets
- Boat Dock/Slips
- 4 Bunks
- Cable TV
- Cable TV (Expanded)
- Central A/C
- Cleaning Included In Rate
- Coffee Maker
- Cooking Utensils
- Deck Furniture
- Dining Table
- Dinnerware
- Dishwasher
- Dryer
- Elevator
- Fenced Pool
- Full Size Refrigerator
- Furnished
- Gourmet Kitchen
- Heatable Pool
- High Speed Internet
- Keurig
- 2 King Beds
- Kitchen
- Mattress Pads
- Microwave
- Mini Refrigerator
- No Pets Accepted
- Open/Covered Porch
- Outdoor Lighting
- Outside Shower
- Oven
- Parking
- Pillows
- Pool is heated
- Pots Pans
- Private Pool
- 2 Queen Beds
- Recycling Day
- Screened Porch
- Silverware
- Smoke Free
- Storage Area
- Stove
- Television
- Tenant Brings Linens
- Toaster
- Trash Day
- Utils Included
- Washer
- Wifi
Location
Last Database Update: 10/31/2025-06:00:14AM
Book This Rental Property
*Subject to Owner Approval.
×

